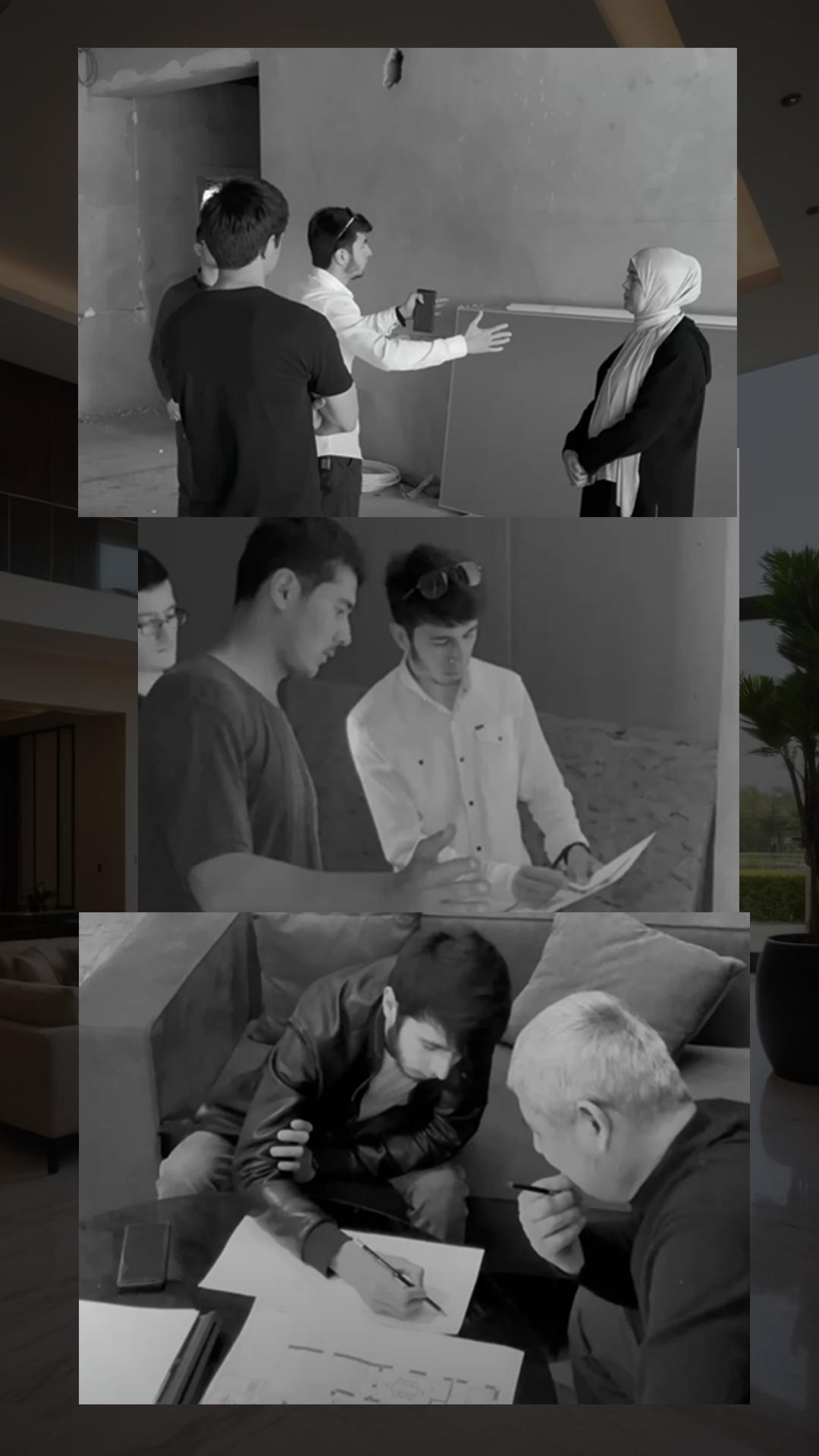
Architecture
• Ergonomic comfortable layouting solutions indicating the area of each room.
• Room size plan.
• Ergonomic comfortable furniture arrangement plan with dimensions.
• Stylistic solutions of facade.
• 3D visualization of the exterior (photorealistic pictures).
• Architectural section.
• Preparation of additional drawings if necessary.
• Construction section.
• Room size plan.
• Ergonomic comfortable furniture arrangement plan with dimensions.
• Stylistic solutions of facade.
• 3D visualization of the exterior (photorealistic pictures).
• Architectural section.
• Preparation of additional drawings if necessary.
• Construction section.
Make your dream interior with Sulaiman Design Studio
Contact us to get example of a project or a consultation.